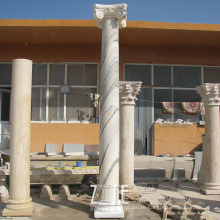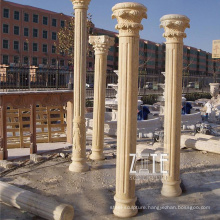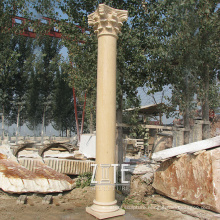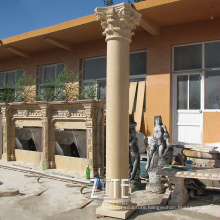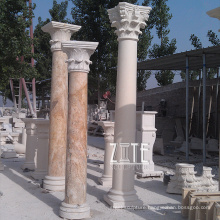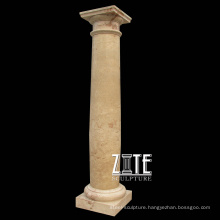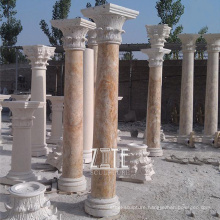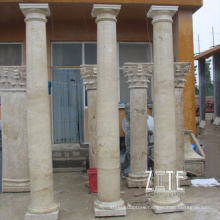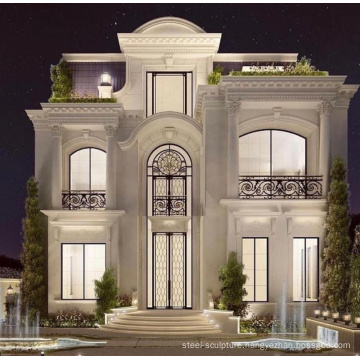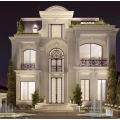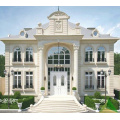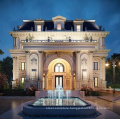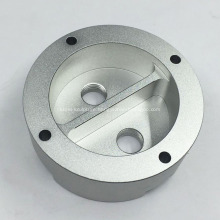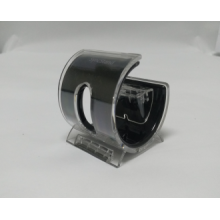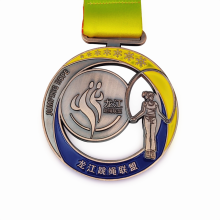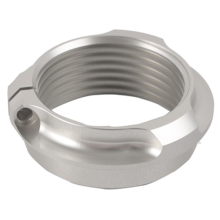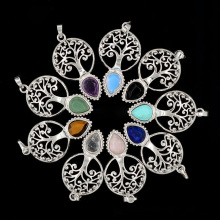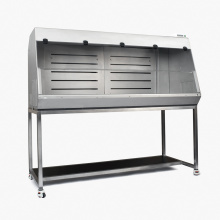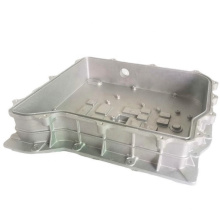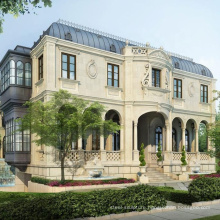Custom architecture 3D design service
Product Description
We carry out the architectural design of stone facades all over the world.



We offer truly high quality, tight deadlines and honest affordable prices!
We will not just create a 3D façade - we will prepare for you a detailed, well-thought-out project, thought out from all sides, taking into account the aesthetic, technical and economic components. And after approval, we proceed to the implementation of "TURNKEY" in compliance with all quality standards and agreed deadlines!
As a manufacturer and designer of facade solutions, we can offer you a favorable price and implement a project of any complexity.
We need a project of a ventilated facade made of natural stone - then only the SHS company!
You still doubt where it is better to order the project and facade cladding ?! Leave your contacts, we will call you back as soon as possible and prepare for you a truly advantageous offer that you cannot refuse.
Facade design involves the following steps:
1. Technical and visual assessment of the exterior and interior
To create a high-quality project, it is necessary to carry out structural analysis for strength and to examine the object in detail. An important role is played by a preliminary assessment of the bearing capacity of walls and floor slabs, fixing the proportions and sizes of window slopes, columns, bay windows, etc. Often, at this stage, facing material is selected - limestone, granite, dolomite, concrete, marble.
2. Determination of the stylistic characteristics of the facade
Thanks to our professional team, we can realize a ventilated facade in any style. The most popular styles are Empire, Baroque, Provence, Chalet, English, Classical and Oriental. Often, customers choose a synthesis of several styles. When designing, it is also necessary to take into account the urban infrastructure and nearby objects in order to create a truly harmonious design.
3. Creating design sketches
After the style of the future facade is defined, a sketch is created with a detailed drawing of each architectural and decorative element.
4.3D modeling of the facade of the house
At this stage, you get a 3D project of your future home with a ventilated facade.
5. Preparation of specifications, routing and cost calculation.
In our work, we always adhere to the principle of rationality. Therefore, we always offer the customer the most optimal design solutions and make accurate calculations on the consumption of cladding and auxiliary elements.
6. Transfer of a package of documents to the client.
You can order a separate stage from us, as well as the whole range of turnkey services.
We carry out 3D modeling of stone facades







Free architect consultation

More on interior design
Product Categories : CAD/3D Design Services
Premium Related Products
